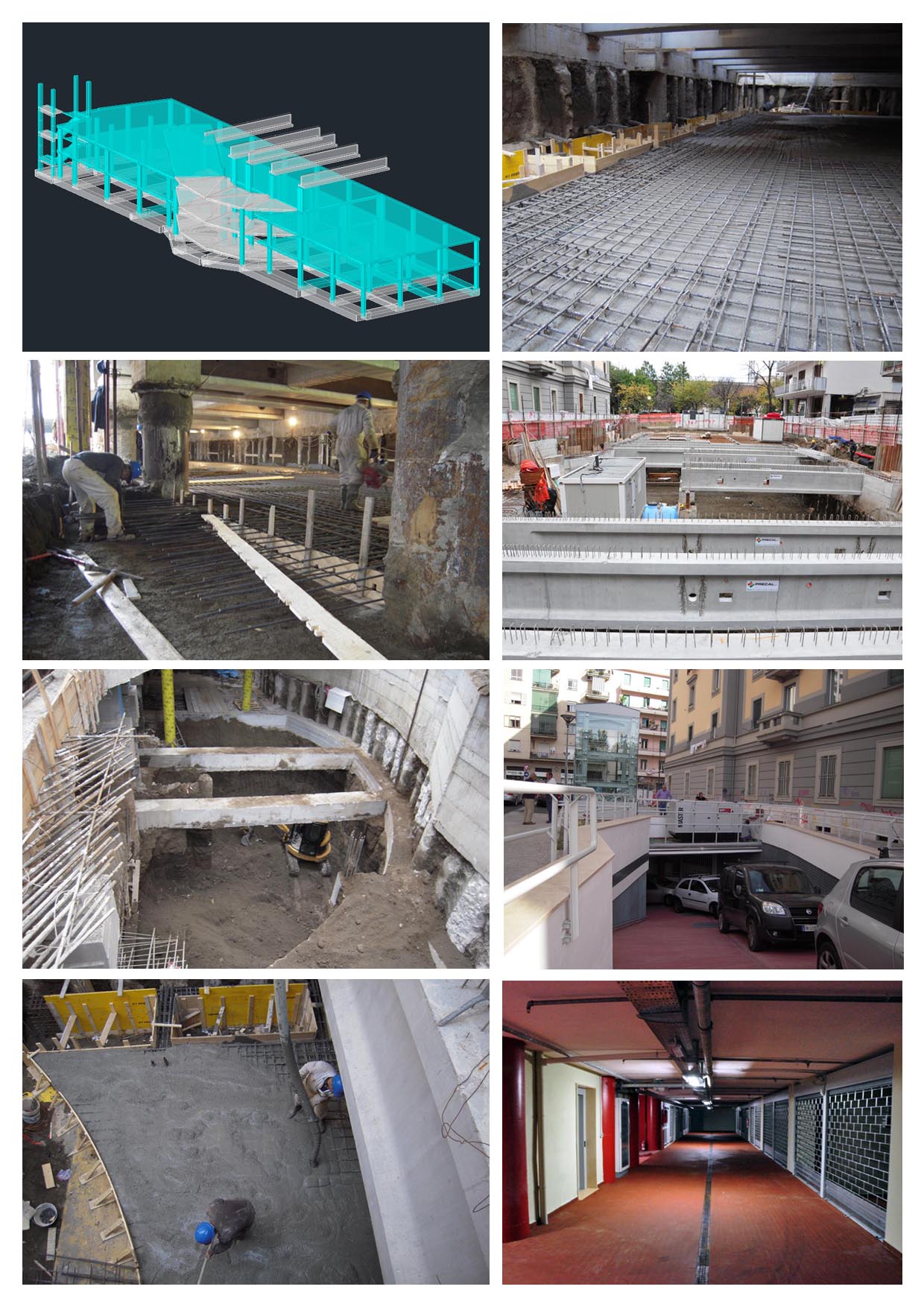All the building was erected between bulkheads piles, crowned by a beam that surrounds the entire excavation and gives the entire monolithic box structure. The bulkheads are connected in opposition to one another at different levels by means of the plates of the garage and truss-beams, where the plate does not come to contrast with the bulkhead, for the presence of cavedi aeration. In coverage, then, the function of struts, is carried out by the support beams of the same, as well as from the slab driveway.
The building of the underground parking is independent of the carriageable cover, for design choice and for different type of embodiment, as well as for the type of load agent. The cover is assimilated as regards the loads to a bridge deck of the first category. Therefore, the embodiment was beamed cap and composite slabs.
The deck driveway so achieved by the road is divided into three different parts, spliced together. In the central part of the roof, beams cap find support on the one hand on the top of the bulkhead, the other on five poles-pillar central diameter 800 mm. The slab interposed between said beams, of relevant light (about 6 m) is made of plates juxtaposed in cap with completion slab cast in situ.
In the two sides of the deck ceiling beams cap, the more light but less distance (about 2.95 m), it is instead made of a reinforced concrete slab cast in place.
All intermediate floors as well as the floor slabs of the ramps are in full slab in reinforced concrete, suitably made integral to the poles-pillar made in advance, for which it is used a incamiciamento of completion.
