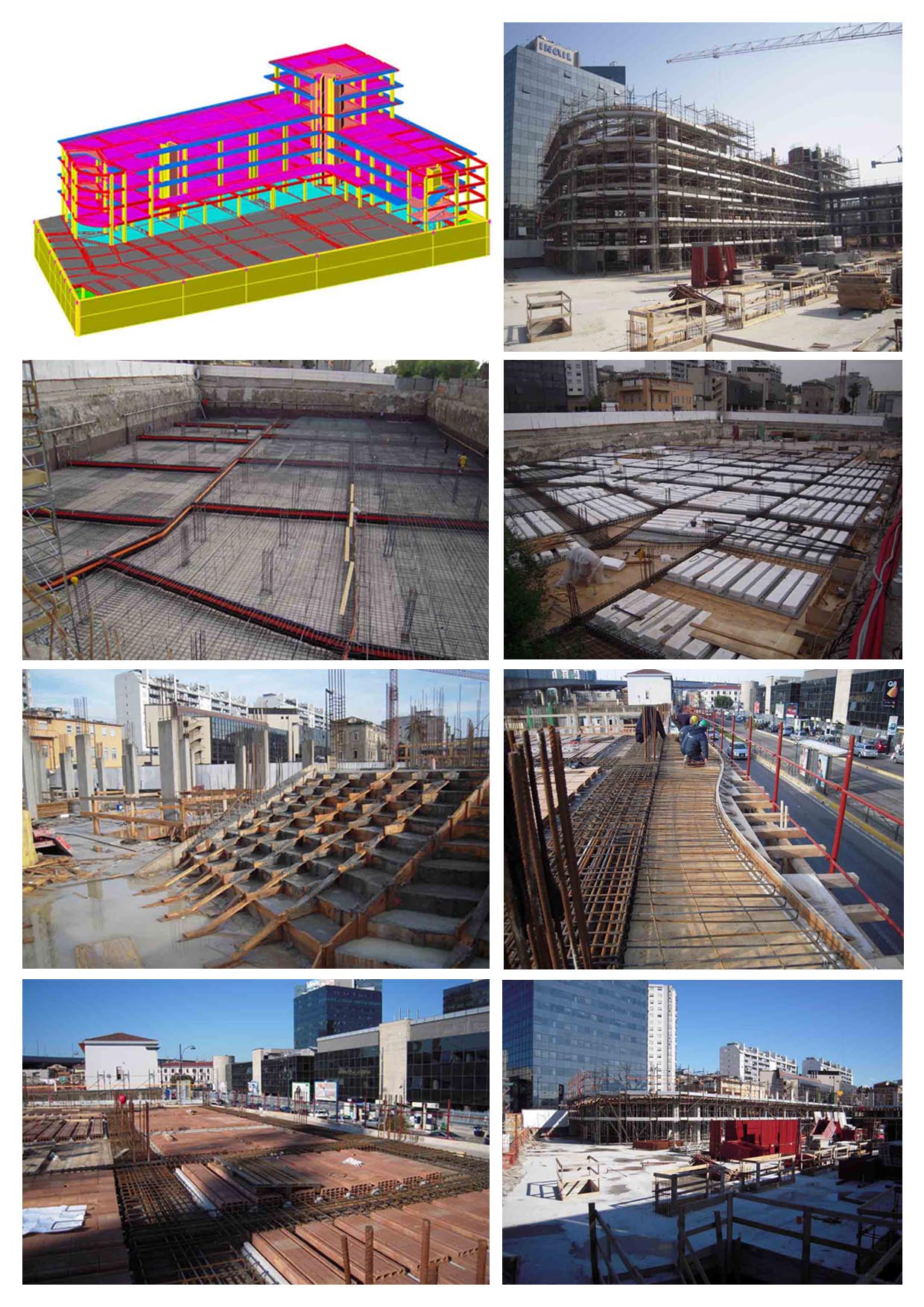This page shows the construction of facilities for a residential complex in Naples, Via Nuova Poggioreale. The site has been initiated in 2008 and, with the June 2009, the facilities are completed.
Shipyard complex, especially for the presence of ground water in the last 2 meters of the excavation, which required the adoption of special constructive solutions. The excavation phase has seen the presence of a well-point system, to lower the groundwater level, as agreed with the Offices of the City of Naples. Then began the construction of the structure, with the creation of the foundation plate in controlled cracking. The plate was in fact divided into distinct areas, according to a scheme with injections of resin controlled in the appropriate elements of the partition between the zones. Note that even the vertical walls of the “tank” located within the aquifer and causeways well beyond the free surface of the same if they have in the same elements predisposed for subsequent injections of resin.
The realization of the garage so part from the bottom of the excavation. It is made of a counter-wall, inside the first “hot” AC, for the entire height of the first two floors. Therefore at the lowest level of the garage, which has two levels hinterland, they are present in reality two tanks in ca one inside the other, of which the external one to cracking controlled. Therefore the realization of the structure a.c. It proceeded shipped, starting from level -2, reaching the level + 6 of the central tower.
